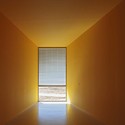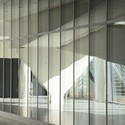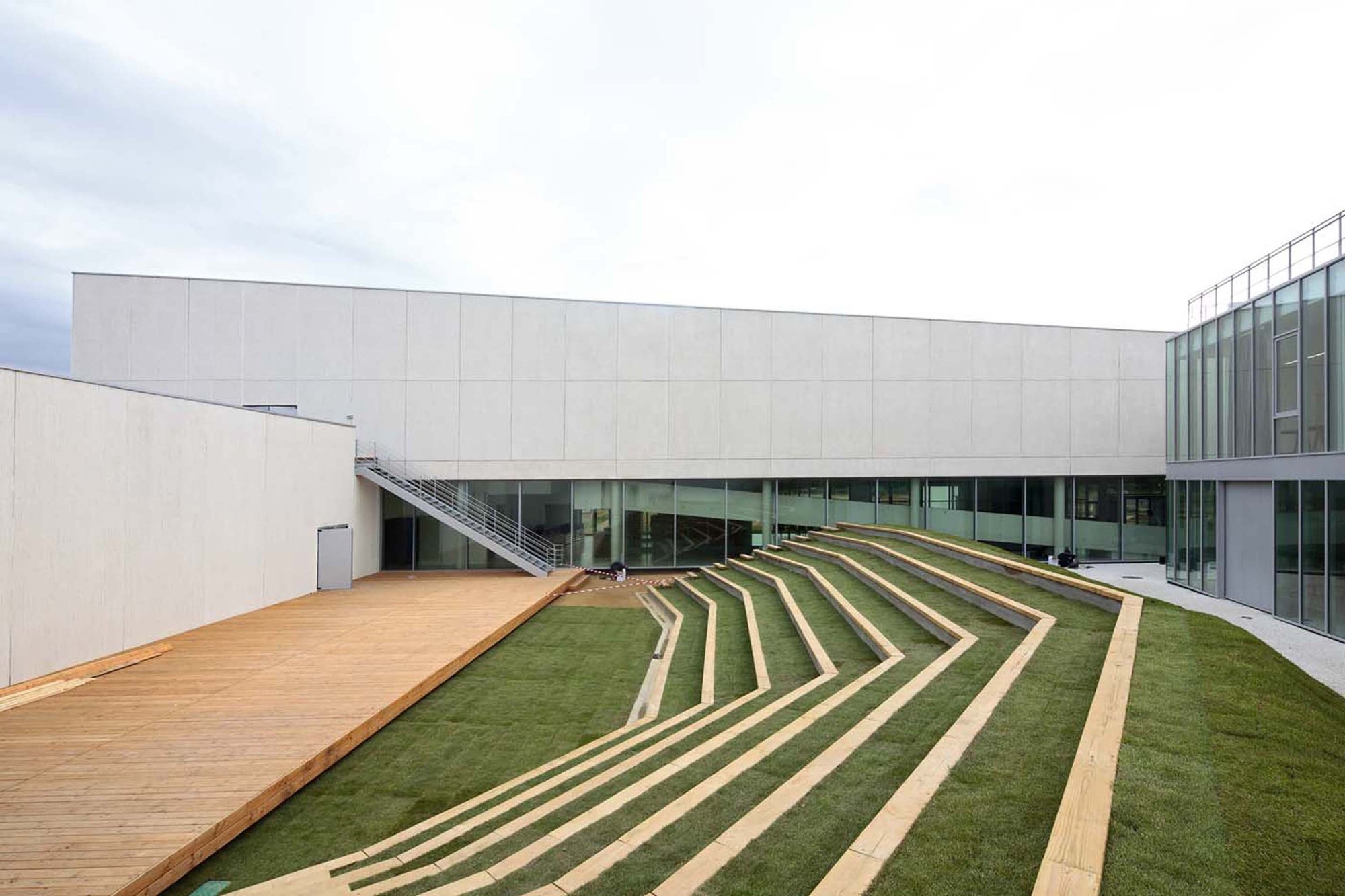
-
Architects: Jacques Ripault Architecture
- Area: 5700 m²
- Year: 2012
-
Photographs:Patrick Müller
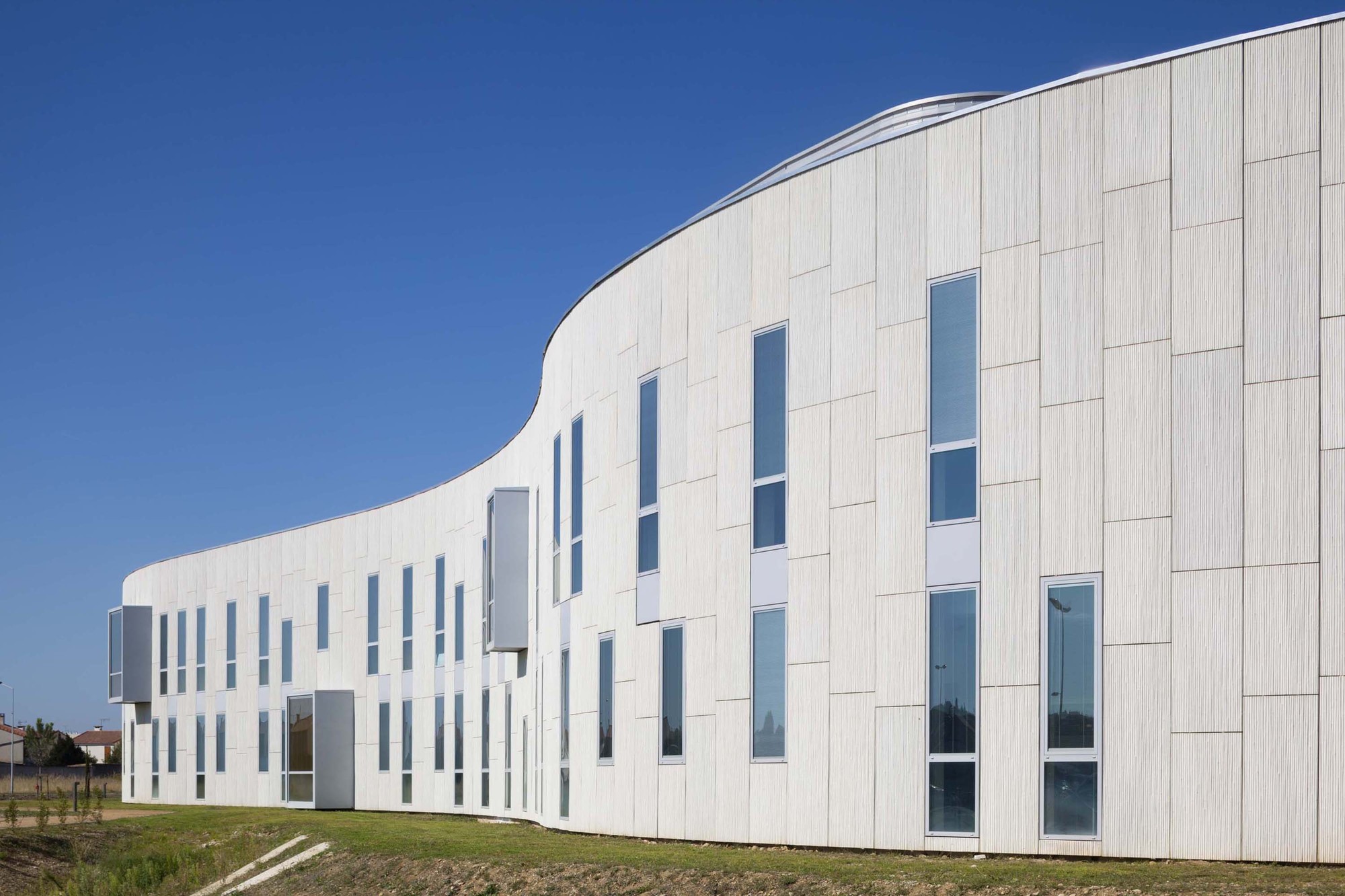
Text description provided by the architects. The art school, in the south-west of Carcassonne, is the counterpart of the city and is in the maze of city entry roads. The project is gathered in a conch and inflected by its curvilinear facade enclosure around an outdoor theater.
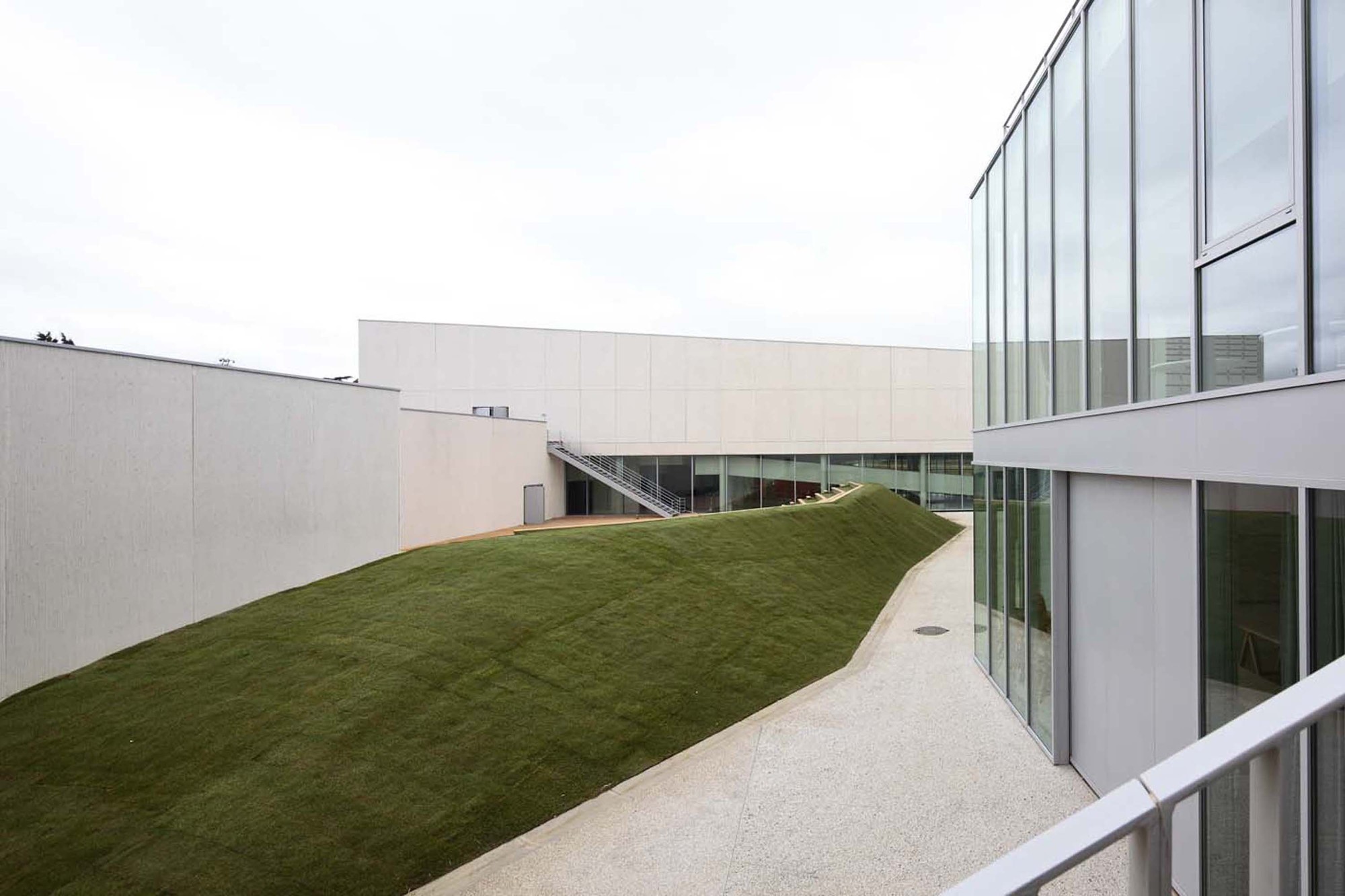

Visual art workshops open north facing the drama halls organized around the scene of the outdoor theater.

The dance halls in the height of the building are accessible by a ramp which contributes to the dancers air choregraphy. The music rooms are held along the acoustic shell that installs the trapezoidal rooms conducive to sound diffusion.

The large orchestra hall marks an anchor near the lobby as a buttress. The school, originally facing the future media center, defines a square that preserves a large clearance between the two masts St Jacques and Prat Mary.





